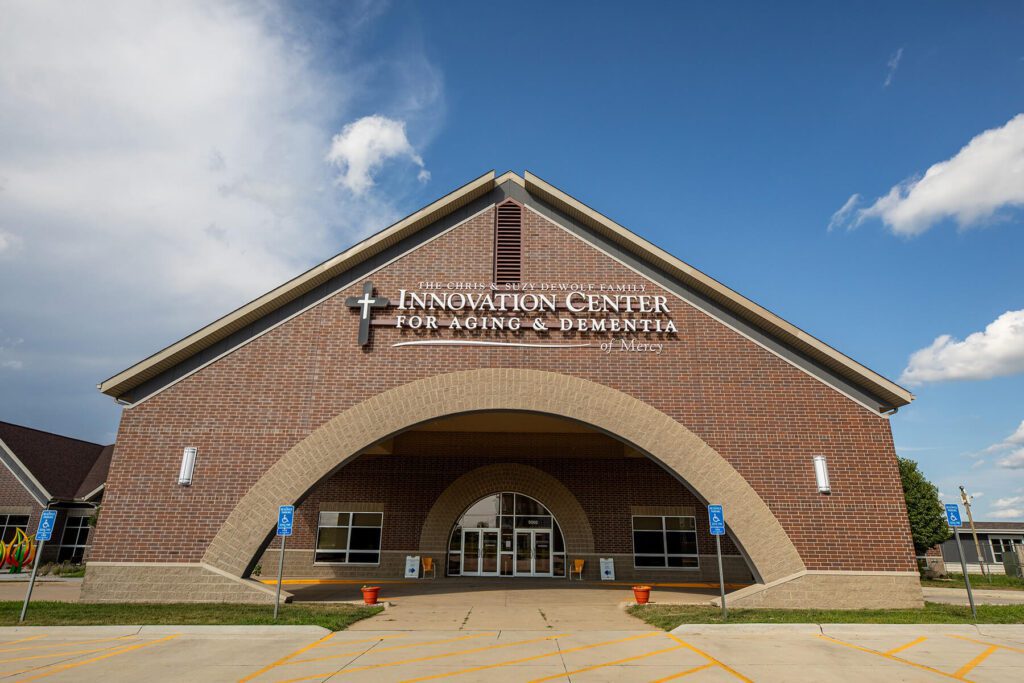Client
Chris & Suzy DeWolf Family Innovation Center for Aging & Dementia
9000 C Avenue NE
Marion, IA 52302
Total Square Footage
22,585 sq ft
Architect
Primus Companies
Project Overview
The Chris & Suzy DeWolf Innovation Center for Aging and Dementia was a renovation of an existing church. Project scope included a complete finishes upgrade throughout the entire building. Spaces for Mercy Memory Health Clinic, Family Caregivers Center, and an exterior gathering area were also created. Every selection and redesign was made with the aging and dementia population in mind. Color, texture, and lighting has an effect on the mind and were taken into consideration with every decision made during design and construction. All lighting was replaced to give the building the ability to adjust lighting tones and intensity to cater to the aging mind, as well. We repainted all surfaces, including the 40-foot ceilings.


