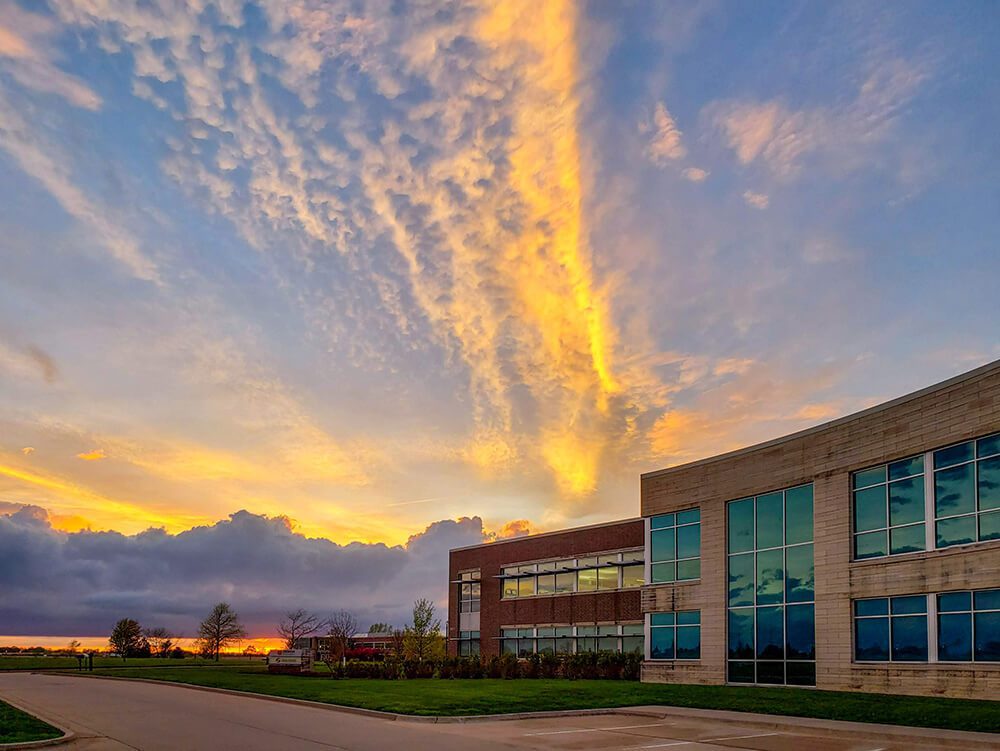Client
Design Engineers
8801 Prairie View Ln SW
Cedar Rapids, IA 52404
Total Square Footage
27,734 sq ft
Architect
OPN Architects
Project Overview
Design Engineers’ all-new, two-story office building is a state-of-the-art showcase of sustainable technology and with a beautiful and inspiring open-plan design. The project achieved LEED Gold certification, including the maximum 10 points available for the optimization of energy performance plus 1 additional innovation point. The exterior is brick and stone with a reflective roof, and features reflective and non-reflective windows and sunshades. Inside, the facility uses bamboo wood flooring and lyptus wood for doors and casework. Time of day lighting and light shelves were installed to maximize the use of natural light. The parking lot is concrete and the site is landscaped with native seeding and no irrigation system. A geothermal system heats and cools the building.


