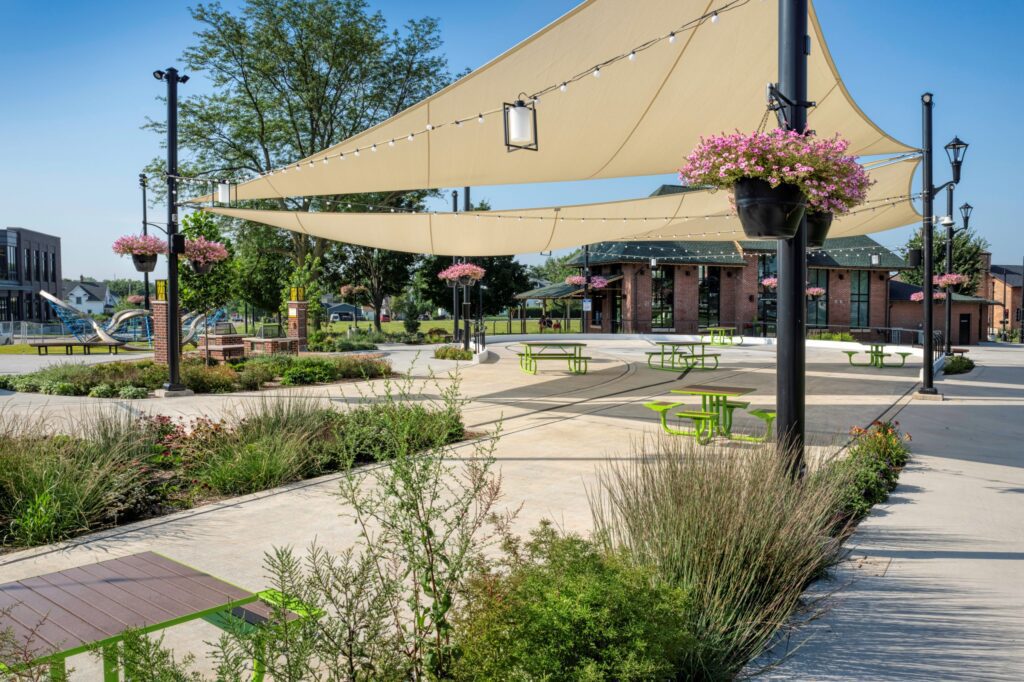Client
Marion Central Plaza
City of Marion
1001 7th Ave
Marion, IA 52302
Total Square Footage
3952 sq ft
Architect
RDG Planning + Design
Project Overview
The plaza features an ice-skating loop, live performance space, interactive water features, public art, an engaging play sculpture and numerous site enhancements, including perennial landscaping, commemorative bricks and decorative lighting. Additionally, the newly enclosed Depot Pavilion provides public restrooms and reservable event space.
Photo by Paul Gates Photography


