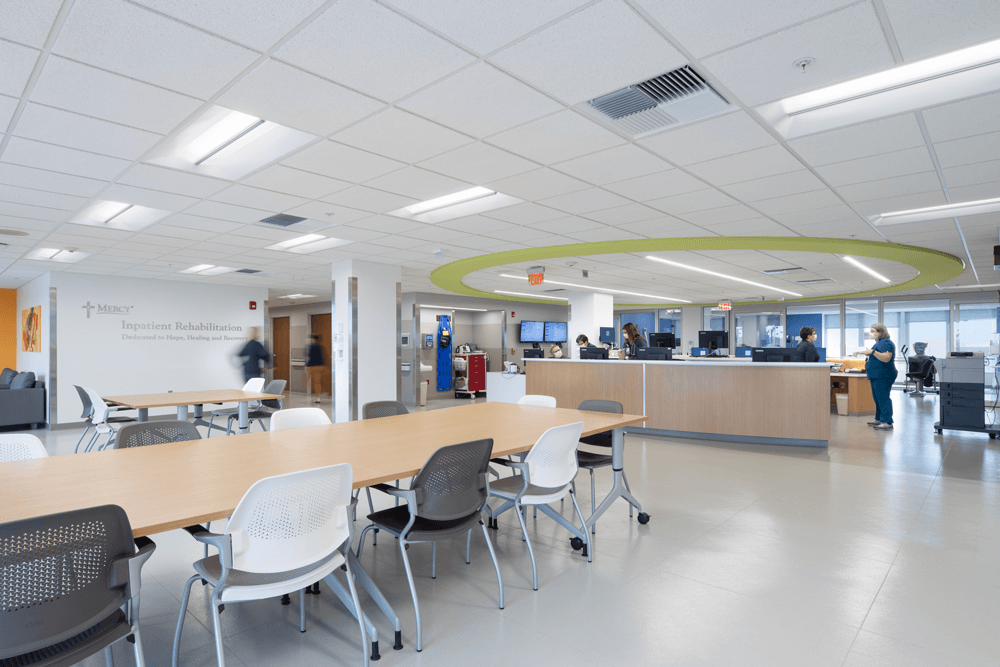Client
Mercy Medical Center 7th Floor Remodel
701 10th St SE
Cedar Rapids, IA 52403
Total Square Footage
22,500 sq ft
Architect
OPN Architects
Project Overview
We completely demolished and rebuilt the entire 7th Floor of Mercy Medical Center’s Patient Tower into an Inpatient Rehabilitation Unit. The project was completed in three phases while they remained operational. In addition to the staff support areas, there are now 24 patient rooms, a physical therapy gym, complete with a ceiling mounted Zero Gravity Patient Balance System, a dining and activities area, an occupational therapy room and a mock apartment, or ADL Room, (Activities of Daily Living).


