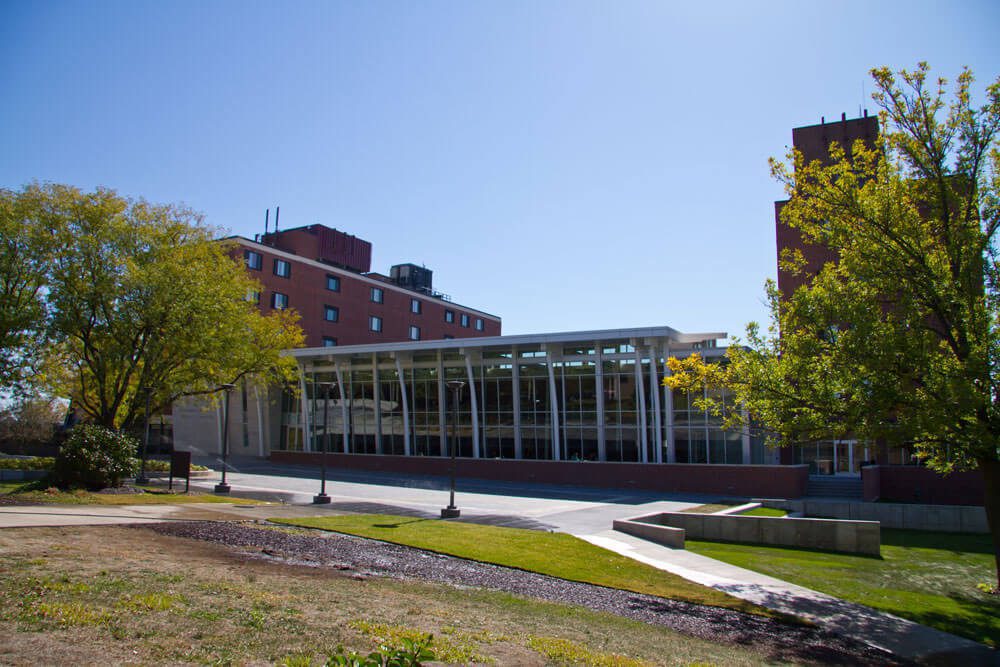Client
Mount Mercy University Center
1330 Elmhurst Dr. NE
Cedar Rapids, IA 52402
Total Square Footage
33,000 sq ft
Architect
OPN Architects
Project Overview
The University Center was built between the twin pillars of Regina and McAuley Halls. We remodeled the first floor of Regina Hall and two floors of McAuley Hall. The Admissions, Health Services and Resident and Student Life offices were combined into one area. We relocated and remodeled the bookstore and the Academic Center for Excellence. We also added a new student lounge/activity room, conference rooms and bathrooms. The lounge area is quite striking, with a two-story glass curtain wall overlooking the plaza. Outside work included turning a parking lot into a plaza with a sitting area using retaining walls, pavers and concrete. Although this was not a LEED project, it did incorporate many green concepts in its design.


