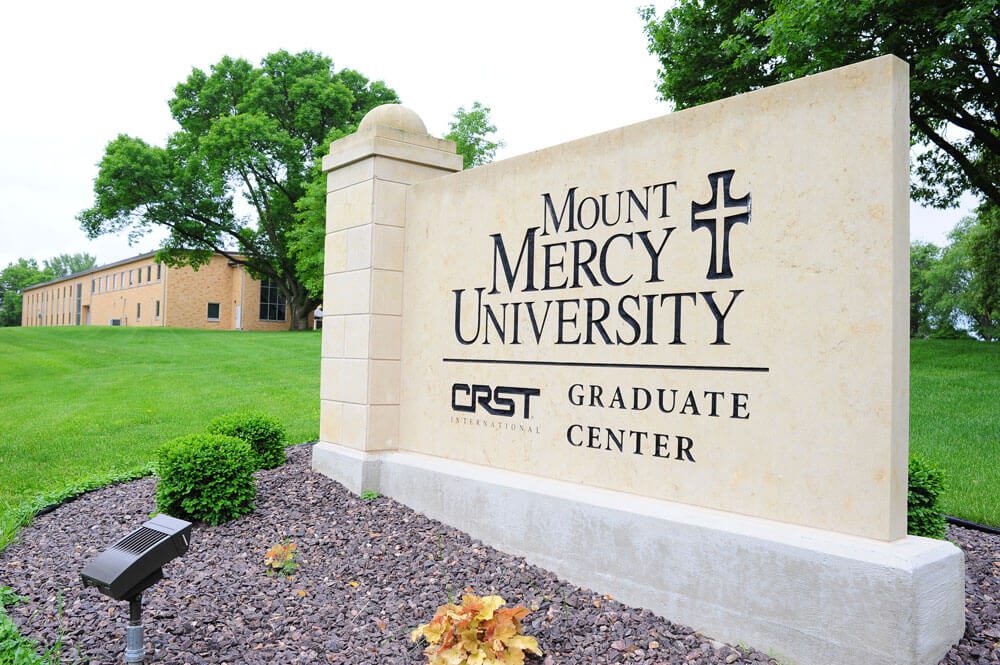Client
Mount Mercy University Graduate Center
1330 Elmhurst Dr. NE
Cedar Rapids, IA 52402
Total Square Footage
34,500 sq ft
Architect
OPN Architects
Project Overview
This project involved an interior remodel of an existing National Guard Armory, which was originally constructed in 1964. It included major interior demolition, new electrical service, ductwork and fan coil units, as well as construction of a concrete block elevator and shaft. Features of the renovated building are a 3,324-sf auditorium that seats up to 200 people (with 2’x5’ acoustical ceiling tiles,) a marriage and family therapy clinic, computer lab, coffee shop, lobby, common area and faculty conference room. The building houses 14 classrooms, 17 faculty offices, 10 therapy rooms and two observation rooms.


