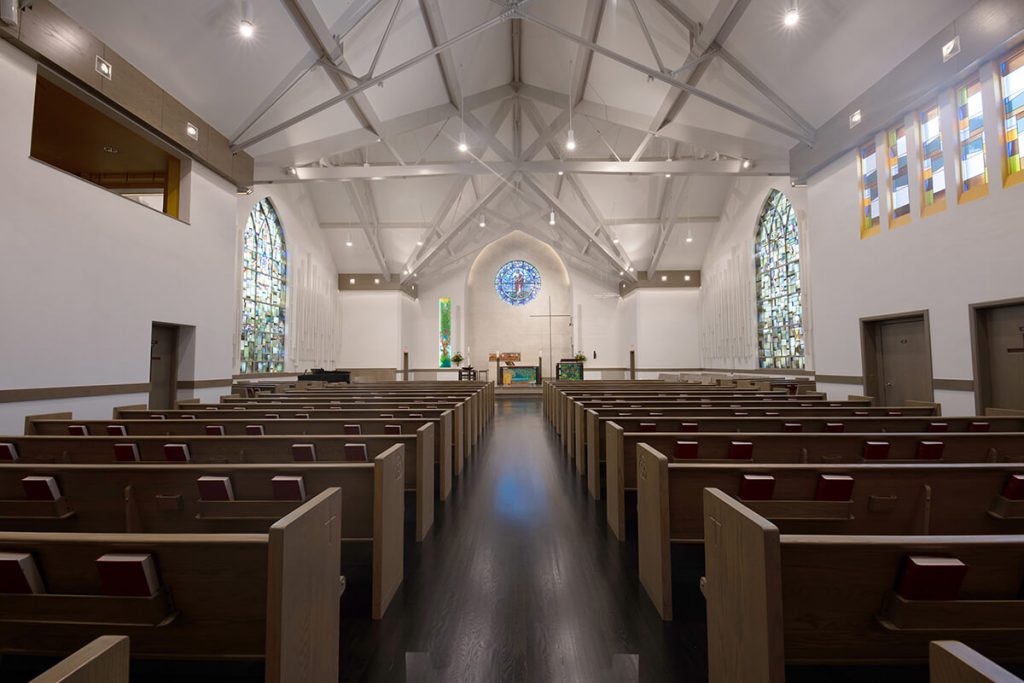Client
First Lutheran Church Remodel
1000 Third Avenue SE
Cedar Rapids, IA 52403
Total Square Footage
9,000 sq ft
Architect
Novak Design Group
Project Overview
We completed a major remodel of First Lutheran Church’s sanctuary. This included asbestos removal, exposing and painting original beams, sheet-rocking the original rafters, adding wood soffit detail, new lighting, doors, a new heating and cooling system, building a new stage, laying hardwood floors throughout, adding additional seating on the second floor balcony, constructing new choir risers and cabinets in the sacristy, and installing updated A/V equipment.


