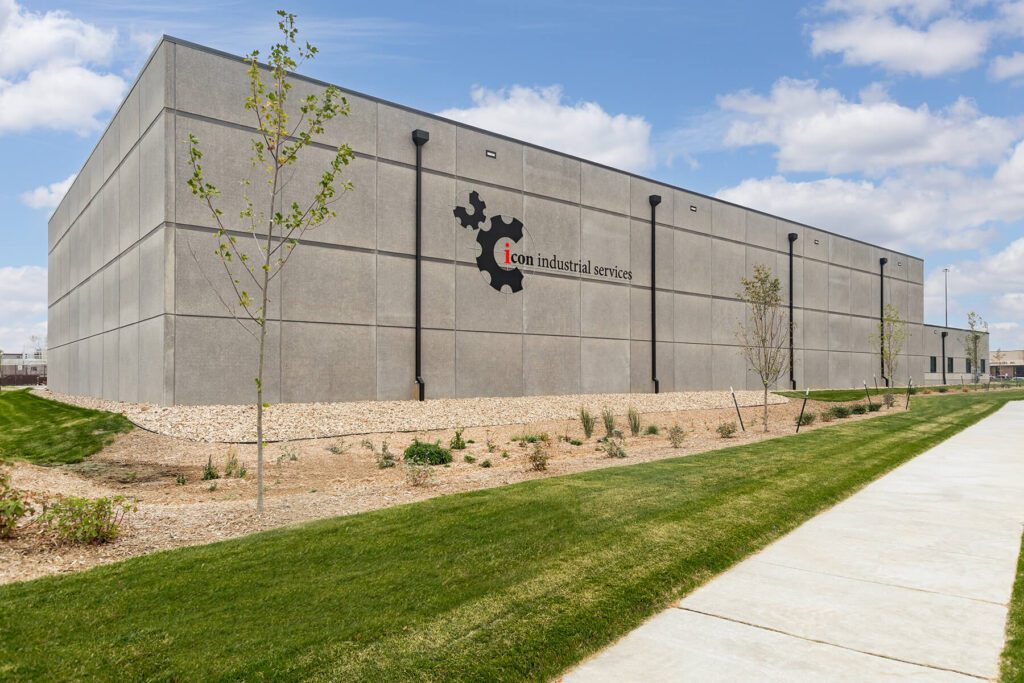Client
ICON Industrial Services
50 50th Avenue Drive SW
Cedar Rapids, IA 52404
Total Square Footage
21,200 sq ft
Architect
Select Structural
Project Overview
We constructed a new versatile facility for ICON Industrial Services. The new space was constructed with 17,100 sf of precast concrete and provides office space, a conference room, work room, break room, storefront windows, four overhead doors and a mezzanine for storage. The shop is equipped with five 5-ton overhead rail cranes.


