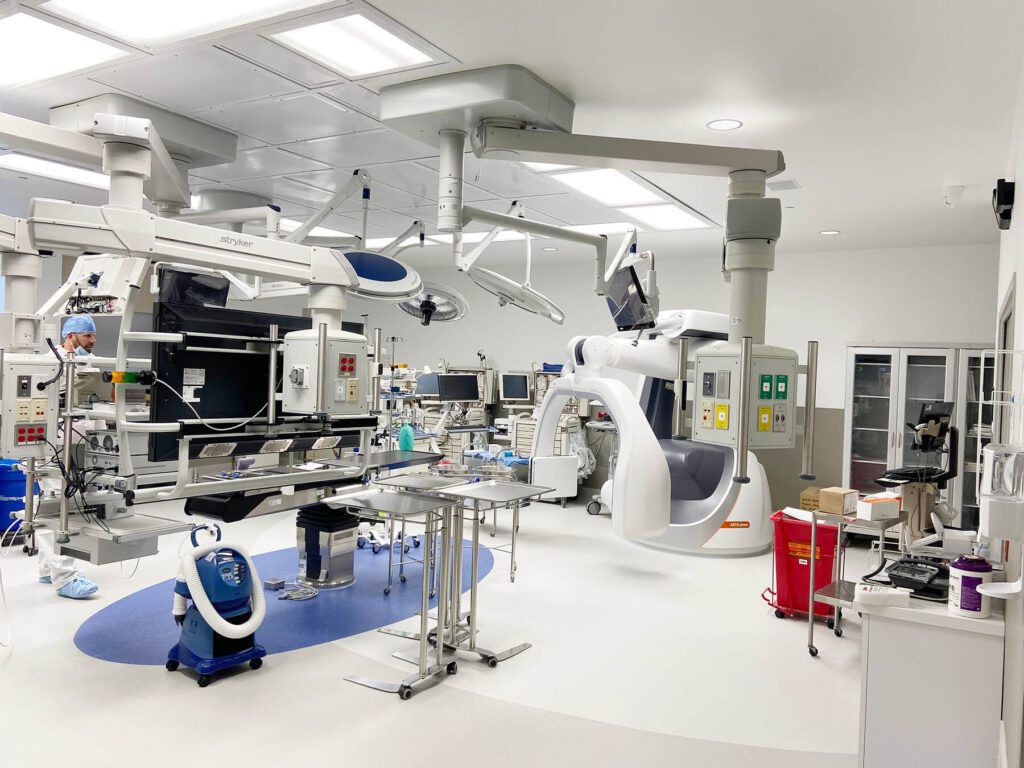Client
Mercy Medical Center Hybrid OR
701 10th St SE
Cedar Rapids, IA 52403
Total Square Footage
1,640 sq ft
Architect
OPN Architects
Project Overview
Work on this project involved the complete demolition of two existing operating rooms to create a single Hybrid OR. This type of room provides an environment in which more than one service can occur simultaneously. In this case, the additional service provided is live imaging during a procedure. The space is lead-lined and can support open heart procedures.
This project was challenging because the other 17 operating rooms remained full-functional during construction. To control noise and air quality, we removed a third-story window and erected scaffolding to allow access through a temporary door. Scope also included a great deal of structural, mechanical and electrical work below the OR, which was a two-story clerestory lobby. We constructed 18-ft-tall scaffolding to accommodate this portion of the project.


