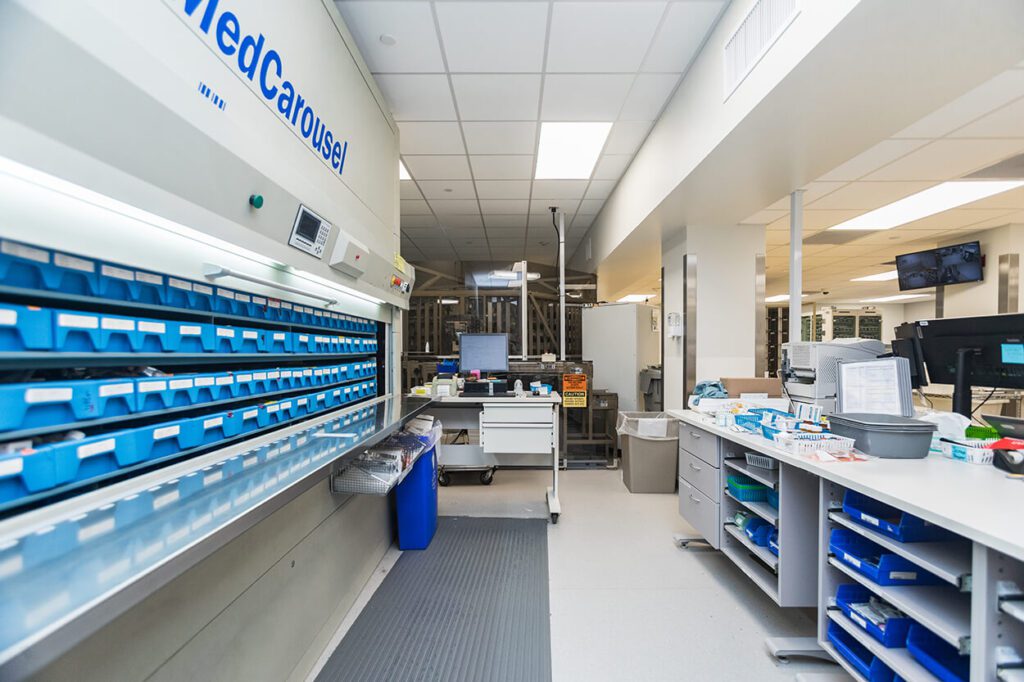Client
Mercy Medical Center Inpatient Pharmacy
701 10th St SE
Cedar Rapids, IA 52403
Total Square Footage
9,800 sq ft
Architect
OPN Architects
Project Overview
We remodeled space for a new Pharmacy Department to meet new USP797 and USP800 Federal Standards. The Pharmacy has cleanrooms for hazardous drug compounding and storage. The project incorporated a new air handling unit with HEPA filtration, UV sterilizers, laminar flow diffusers, and pressure monitors in the clean rooms. We also installed a pneumatic tube station to allow for medication transport throughout the entire hospital. We utilized structural steel beams below the floor in many areas to support the floor loads of the medication carousels, which are approximately 12,000 pounds when loaded and the dispensing robot.


