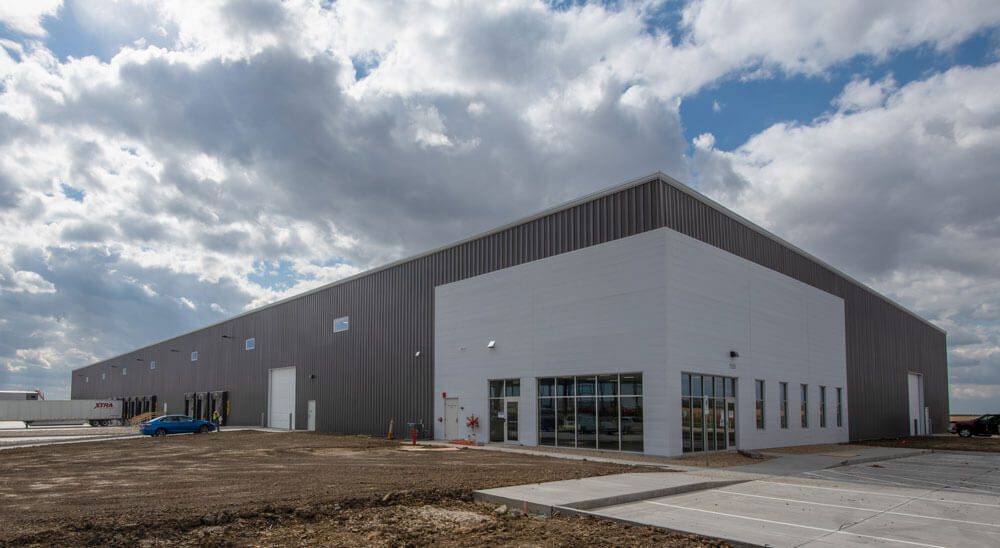Client
Midwest Commerce Park #2
1155 Capital Drive SW
Cedar Rapids, IA 5404
Total Square Footage
79,900 sq ft
Architect
Solum Lang Architects, llc
Project Overview
The second project for Midwest Commerce Park is a pre-engineered metal building with 12 loading dock spaces for warehousing and storage. The facility also includes a 1,300 sf office/break room space, which is also utilized for documentation transactions with truck drivers. This project is constructed with metal studs and drywall, aluminum storefront entrances, architectural metal panels at the front entrances, acoustical ceilings and luxury vinyl tile floors.


