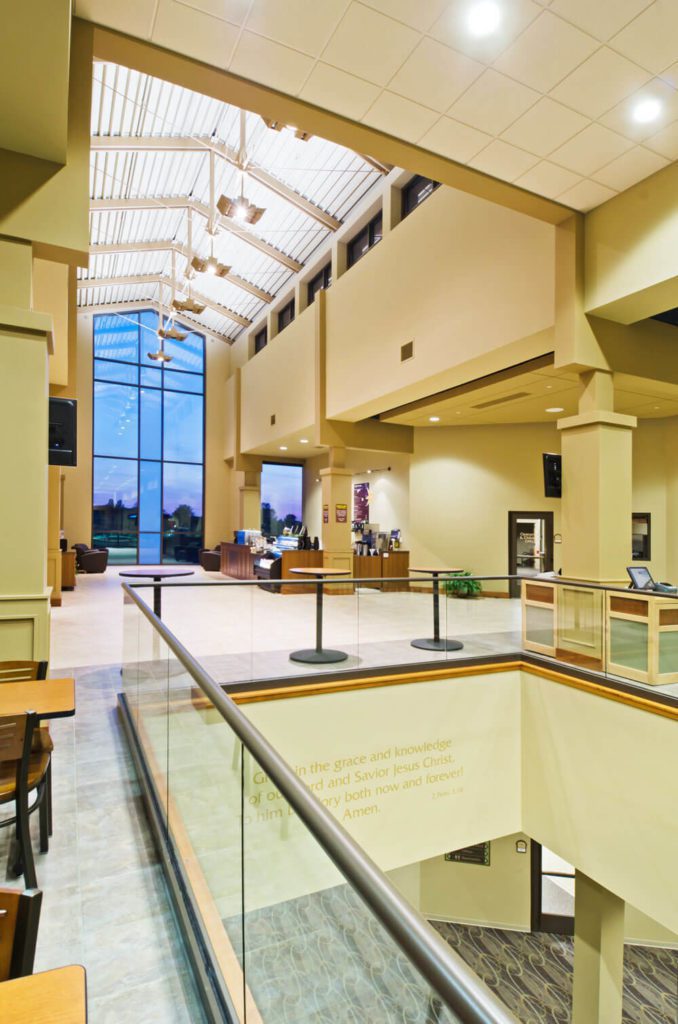Client
New Covenant Bible Church
3090 N. Center Point Rd.
Cedar Rapids, IA 52411
Total Square Footage
121,000 sq ft
Architect
CDH Partners, Inc.
Project Overview
This new church was designed for expansion in every direction. It features a 900-1000-seat worship center, a large “Main Street” corridor, classrooms, large activity rooms, choir rooms, offices, a coffee bar, library, parlor, kitchen and an entire wing devoted to children. Just two years after completing the facility, we were hired to add 141 more parking spaces, expand the children’s wing and Adult Ministry area, add restrooms, and create a middle school area called “The Foundry.” The Children’s Ministries expansion provided more space in the nursery and added six classrooms to relieve bottlenecks and reduce travel from floor to floor with small children. Seven classrooms were added for the Adult Ministry area and middle school space. The Foundry has a funky, industrial look. It’s a space that the teens can call their own and where they feel comfortable spending time throughout the week.


